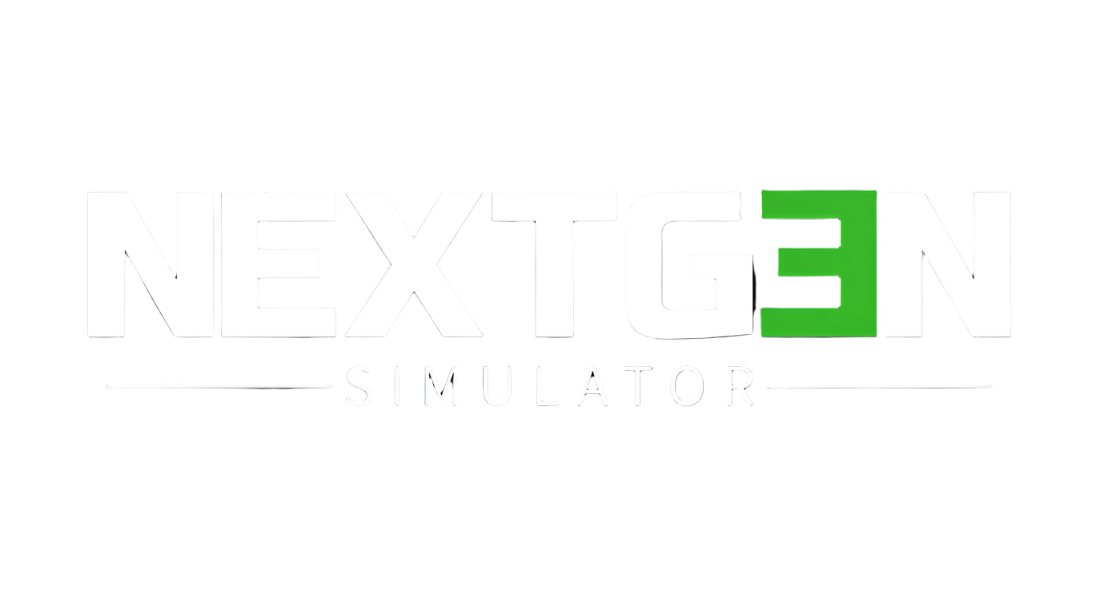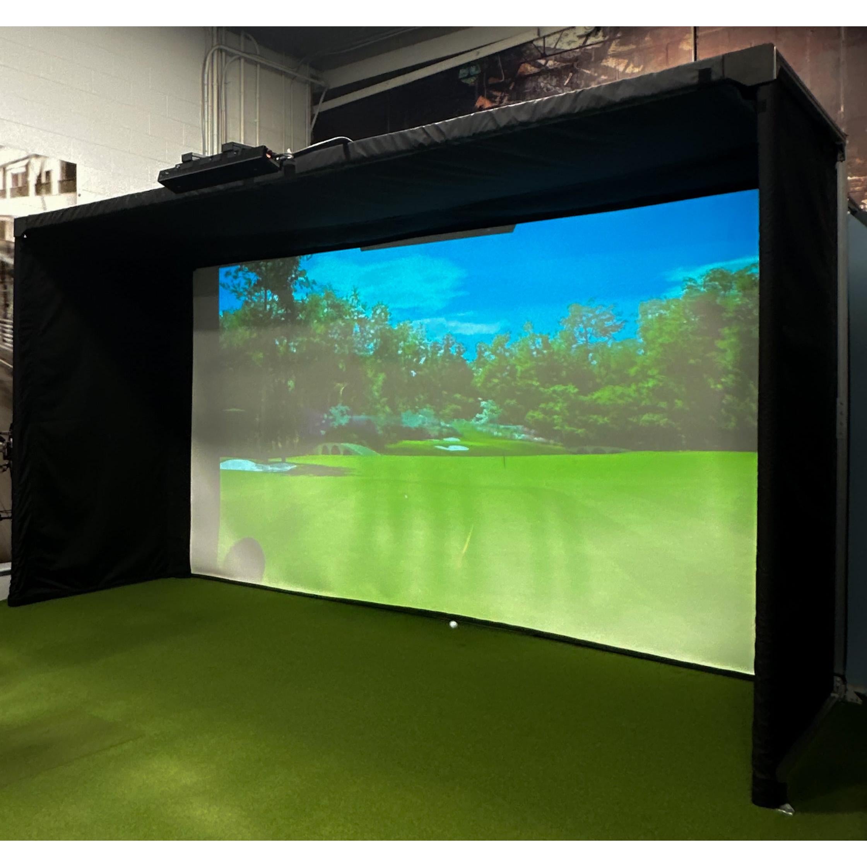
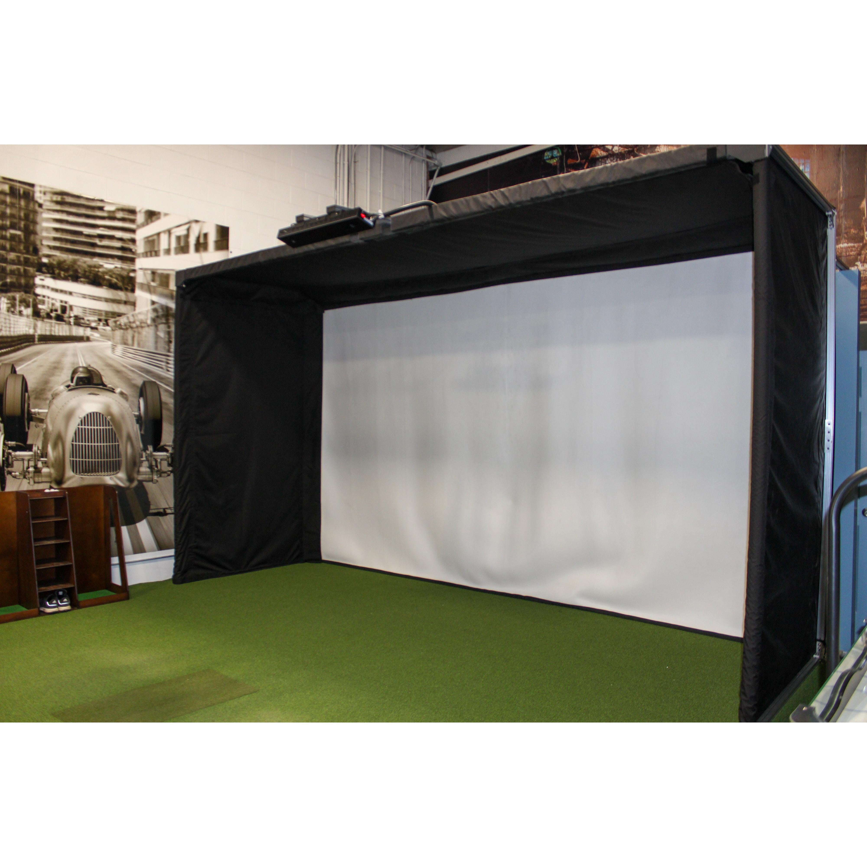
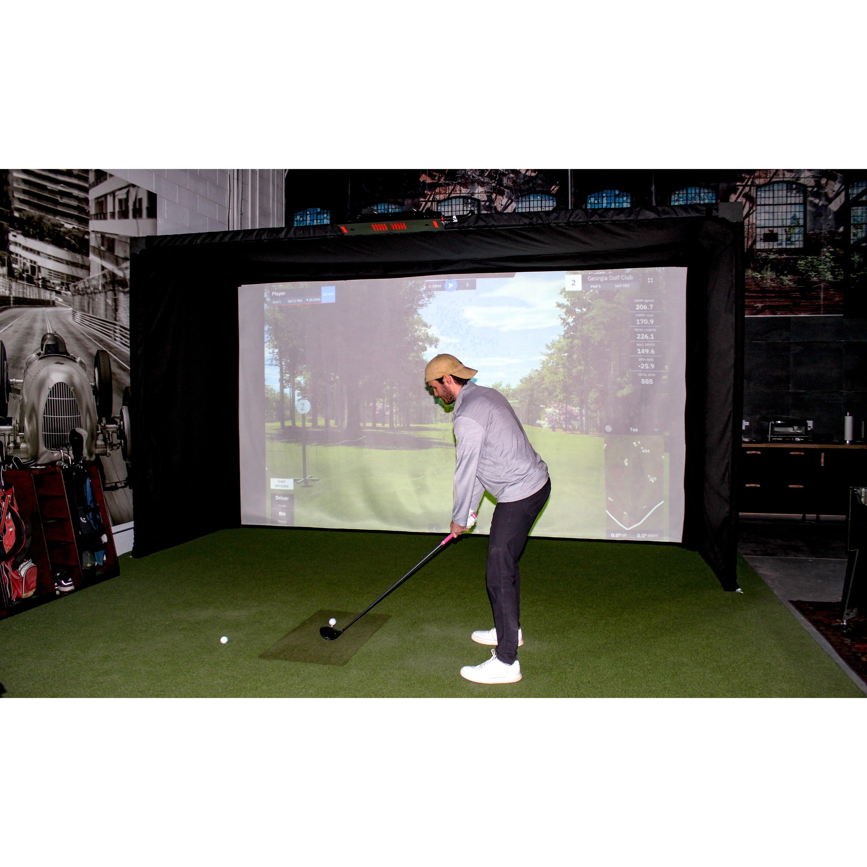
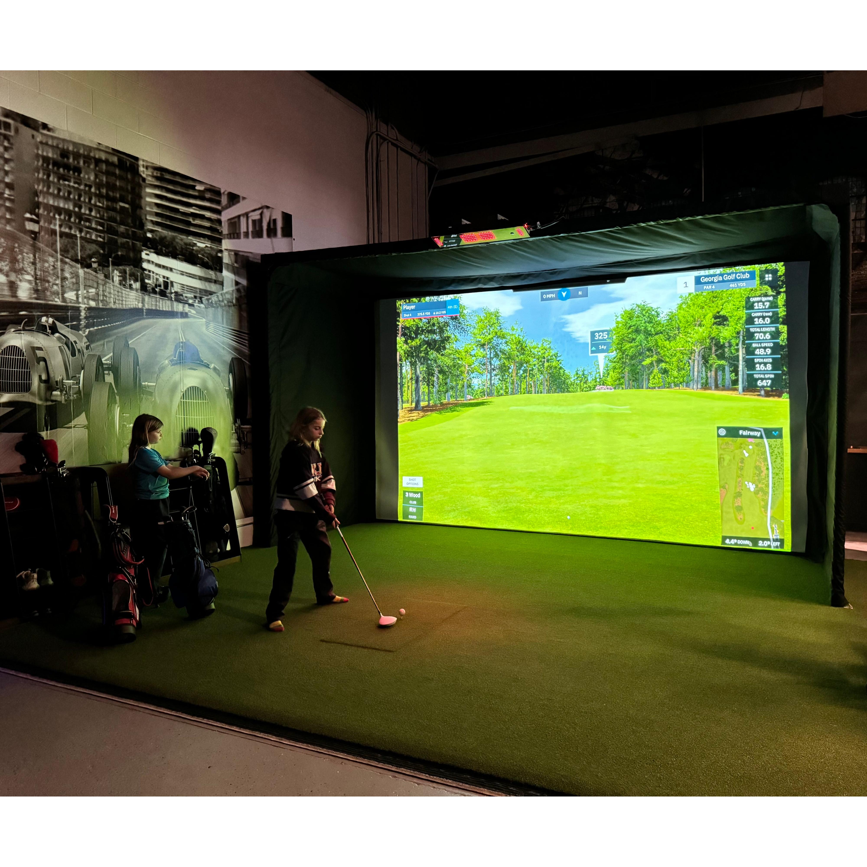
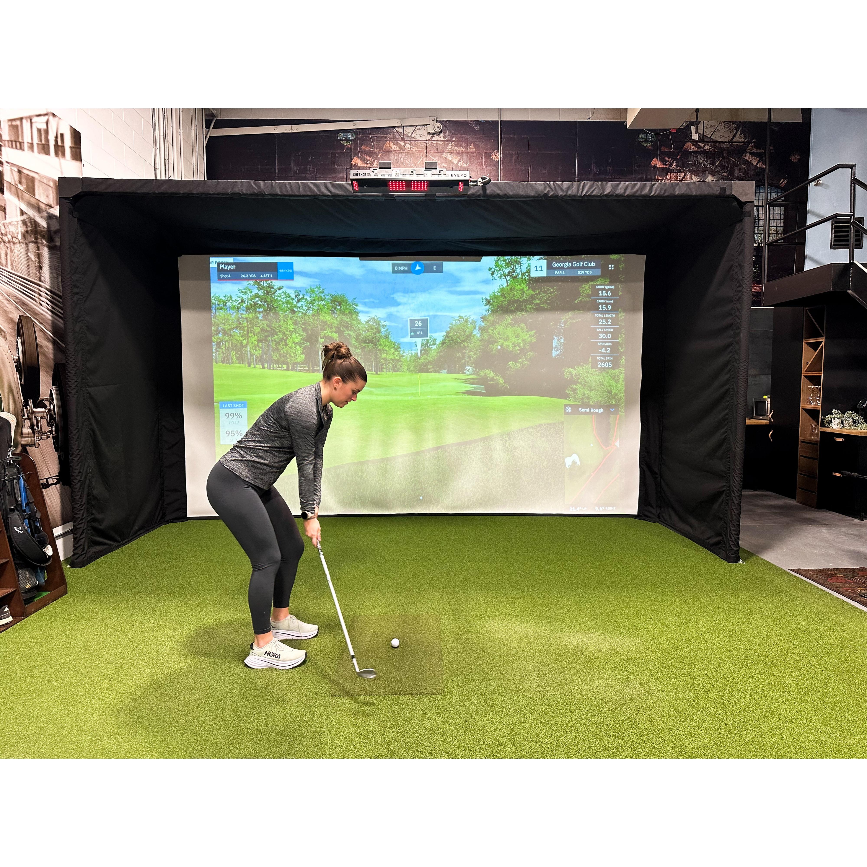
The SportScreen Parlour 16
Please make sure to choose the correct size, that matches your enclosure size if there are add ons below

Choose options





- Description
- Package Includes
- Product Information:
- FAQs
- Product Specifications
- Documents
Experience the pinnacle of indoor golfing with The SportScreen Golf Studio’s Parlour 16H Golf Simulator Enclosure. Effortlessly installable and backed by a lifetime frame warranty, this 16 ft enclosure offers maximal 16:9 projectability for immersive gameplay. Compatible with most launch monitors and projectors, it seamlessly integrates into your setup, ensuring a seamless and lifelike golfing experience.
- Frame structure
- 1 impact support membrane
- 2 side screens
- 1 impact screen
- 1 ceiling panel
- 2 corner strips
- 2 side baffles
- 1 front baffle
- Hardware for assembly
*Launch monitor, computer, turf, hitting mat and golf simulator software not included.
- 16:9 projection ratio
- 183” x 90” projectable area
- Durable, construction-grade mesh enclosure, built to last.
- Ensure 8”-12” of space behind the screen for protection.
- No drilling required
How far off the wall should I place my Parlour?
- The Parlour should sit at least 6 inches off the wall in order to protect the surfaces behind it.
What are the room space requirements to install the Parlour Series?
-
The Parlour 11 Room Space Requirements:
- Minimum Ceiling Height: 9’ (108”)
- Minimum Room Width: 12’ (144”)
- Maximum Room Length: 17’ (204”)
-
The Parlour 13 Room Space Requirements:
- Minimum Ceiling Height: 10’ (120”)
- Minimum Room Width: 13.3’ (160”)
- Maximum Room Length: 17’ (204”)
-
The Parlour 16H Room Space Requirements:
- Minimum Ceiling Height: 10’ (120”)
- Minimum Room Width: 17’ (204”)
- Maximum Room Length: 17’ (204”)
-
The Parlour 11 front screens have the following dimensions:
-
Parlour width: 136”
-
Parlour depth: 66”
-
Parlour height: 8.5’ (102”)
-
-
The Parlour 13 front screens have the following dimensions:
-
Parlour width: 151”
-
Parlour depth: 66”
-
Parlour height: 9.5’ (114”)
-
-
The Parlour 16H have the following dimensions:
-
Parlour width: 198”
-
Parlour depth: 66”
-
Parlour height: 9.5’ (114”)
-
Free shipping
Free continental U.S. shipping
*Freight shipping for pipe kit not included*
Expert Customer service
We are available Monday through Saturday to answer any of your questions. Please reach out!
Secure payment
Your payment information is processed securely.
Installation
We offer Installation for all our products. Please reach out!
Let customers speak for us
from 21 reviewsCompletely satisfied. Well made, easy assembly/disassembly.
This is a fantastic product. I hit into it next to a 36,000$ car and not a single ball out of 1000 balls even fell out of the net perimeter
Awesome net, great quality and function! My 14yo set it up by himself and uses it everyday. Love it!
So far so good. My big concern was the ball going through the net but it doesn’t. It appears quite durable. A little on the pricey side but over all a great product.
Amazing net. Better than described. Perfect for your home golf set up. Could not be happier. Thanks
Couldn’t be happier. Great product, great customer service and having a blast with the total package!
Its awesome! Having to only use 1 ball and not have to go digging into the net to retrieve them is brilliant.
